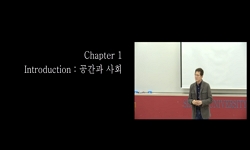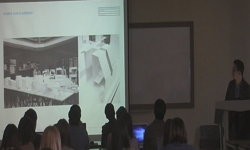The purpose of this study is to analyze the cross-sectional ratio of the courtyard, an external space that not only was used as a workplace, shelter, and playground in our lives, but also gave symbolic meaning to Koreans. Since the beginning of 2000, ...
http://chineseinput.net/에서 pinyin(병음)방식으로 중국어를 변환할 수 있습니다.
변환된 중국어를 복사하여 사용하시면 됩니다.
- 中文 을 입력하시려면 zhongwen을 입력하시고 space를누르시면됩니다.
- 北京 을 입력하시려면 beijing을 입력하시고 space를 누르시면 됩니다.

단면분석을 통한 조선시대 상류주택 안마당의 시지각 특성에 관한 연구 - 경북지방 ‘ㅁ’자형 주택을 중심으로 - = A Study on the Perceptual Characteristics of Upper-class Houses in the Joseon Dynasty through Sectional Analysis - Focused on the Kyeong Buk Region ‘ㅁ’ Shape of House -
한글로보기https://www.riss.kr/link?id=A108372037
- 저자
- 발행기관
- 학술지명
- 권호사항
-
발행연도
2022
-
작성언어
Korean
- 주제어
-
등재정보
KCI등재
-
자료형태
학술저널
-
수록면
9-16(8쪽)
- 제공처
-
0
상세조회 -
0
다운로드
부가정보
다국어 초록 (Multilingual Abstract)
The purpose of this study is to analyze the cross-sectional ratio of the courtyard, an external space that not only was used as a workplace, shelter, and playground in our lives, but also gave symbolic meaning to Koreans. Since the beginning of 2000, Hanok began to receive rapid attention from people, and Hanok construction and remodeling were actively carried out in urban and rural areas. In particular, Bukchon and Seochon in Seoul, around Cheonmachong in Gyeongju, and Hanok Village in Jeonju became popular places related to hanok, and Gyeongju, Buyeo, Gongju, and Iksan were designated as ancient districts to encourage the construction of hanok. However, although hanok is being built with national trends, support, and interest, attention is focused only on the external form, materials, and convenience of use, and the composition and system of the external space have not been properly reviewed. Therefore, this study aims to understand the functions and meanings of the yard in traditional housing, and to analyze the proportion of the height of the building surrounding the yard and the depth of the yard in terms of closure and opening. In addition, the system and characteristics of the external space of traditional architecture felt by this can be used as basic data in designing traditional architecture.
1 임승빈, "환경심리와 인간행태" 보문당 2012
2 최동호, "한국 전통주거공간의 마당구성원리에 관한 연구" 弘益大學校 環境大學院 1996
3 김난아, "한국 전통상류주택 안채의 지역적 특성에 관한 연구" 대구대학교 대학원 2001
4 奇亮, "조선시대 상류주택의 채(棟)와 마당의 視知覺的 상관성에 관한 연구" 弘益大學校 大學院 1993
5 이호열, "조선시대 관혼상제와 주거공간" 2008
6 최기수, "조경학개론" 1993
7 김봉렬, "방밖의 방" 1986
8 Yoshinobu Ashihara, "건축의 외부공간" 1992
9 이강우, "韓國 傳統空間 構成體系의 特性에 關한 硏究" 서울대학교 대학원 1985
10 鮮于正媛, "韓國 傳統住宅 마당의 尺度·比例 分析을 통한 閉鎖性 및 開放性에 관한 연구: 朝鮮時代 上流住宅을 中心으로" 서울大學校 大學院 1987
1 임승빈, "환경심리와 인간행태" 보문당 2012
2 최동호, "한국 전통주거공간의 마당구성원리에 관한 연구" 弘益大學校 環境大學院 1996
3 김난아, "한국 전통상류주택 안채의 지역적 특성에 관한 연구" 대구대학교 대학원 2001
4 奇亮, "조선시대 상류주택의 채(棟)와 마당의 視知覺的 상관성에 관한 연구" 弘益大學校 大學院 1993
5 이호열, "조선시대 관혼상제와 주거공간" 2008
6 최기수, "조경학개론" 1993
7 김봉렬, "방밖의 방" 1986
8 Yoshinobu Ashihara, "건축의 외부공간" 1992
9 이강우, "韓國 傳統空間 構成體系의 特性에 關한 硏究" 서울대학교 대학원 1985
10 鮮于正媛, "韓國 傳統住宅 마당의 尺度·比例 分析을 통한 閉鎖性 및 開放性에 관한 연구: 朝鮮時代 上流住宅을 中心으로" 서울大學校 大學院 1987
11 Camillo Sitte, "The art of building cities" Reinhold 1945
동일학술지(권/호) 다른 논문
-
진주시 버스 이용객 통행에 따른 도시계획시설 서비스 권역 분석
- 한국농촌건축학회
- 배수민
- 2022
- KCI등재
-
일제강점기 삼례지역 공간변화와 조성 주체에 관한 연구 - 삼례리, 후정리를 중심으로 -
- 한국농촌건축학회
- 김동열
- 2022
- KCI등재
-
- 한국농촌건축학회
- 천열홍
- 2022
- KCI등재
-
역사적 도심 내 현존하는 옛 건축물의 유형 및 분포 특성 - 청주시 성안동과 중앙동을 대상으로 -
- 한국농촌건축학회
- 김태영
- 2022
- KCI등재





 ScienceON
ScienceON eArticle
eArticle







